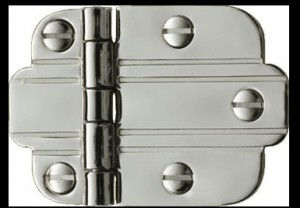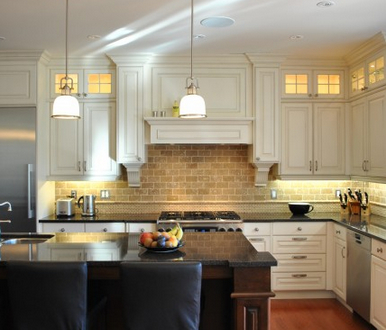 Details, details, details! You probably never think twice about hinges and doorknobs or the position of electrical outlets and light switches when renovating your home. However, these details make a difference in the usability and comfort of your space. Interior designers who participate in the planning stages of a renovation, coordinating with the architect and builder from the beginning, can ensure that details like choosing fixtures and finishes and access to switches, outlets and thermostats don’t get overlooked. Because there is an overwhelming number of choices to be made during a renovation, having someone who can work with you to create a checklist can save both time and money in the long run.
Details, details, details! You probably never think twice about hinges and doorknobs or the position of electrical outlets and light switches when renovating your home. However, these details make a difference in the usability and comfort of your space. Interior designers who participate in the planning stages of a renovation, coordinating with the architect and builder from the beginning, can ensure that details like choosing fixtures and finishes and access to switches, outlets and thermostats don’t get overlooked. Because there is an overwhelming number of choices to be made during a renovation, having someone who can work with you to create a checklist can save both time and money in the long run.
 When choosing the team to renovate your home, experienced professionals are essential. An interior designer who has worked on multiple renovations will know that creating a floorplan for furniture and carpeting will ensure that outlets are placed correctly either on the floor or in specific wall areas. Make sure your design team is up to date on the latest code requirements.
When choosing the team to renovate your home, experienced professionals are essential. An interior designer who has worked on multiple renovations will know that creating a floorplan for furniture and carpeting will ensure that outlets are placed correctly either on the floor or in specific wall areas. Make sure your design team is up to date on the latest code requirements.
The designer of the kitchen pictured did a good job of keeping the switches from being too close to the decorative molding. An experienced interior designer will coordinate the project so that the backsplash is installed properly around electrical outlets and light fixtures, and will prevent costly mistakes from happening.
Knowing which way a door should be hinged and which space the door will open into is another consideration. Having a furnishings plan in conjunction with space planning will allow you to make smart choices for your renovation project.
Using unique materials is a way to bring your personality into a renovation. Your interior designer can narrow down the choices for your project and make suggestions such as tiles to use in the kitchen and bath and hardware for cabinetry. Even adding decorative touches such as the chrome art deco hinge pictured above can make a style statement.
Finally, don’t forget to include exterior electrical outlet and light fixture planning. If you’re planning a deck or patio for outdoor living, having a furniture layout can prevent a costly mistake in terms of having enough space to set up a table and chairs, with enough room to pull out the chairs and walk around the table. You might be surprised at how many people don’t take seating clearance into consideration.
